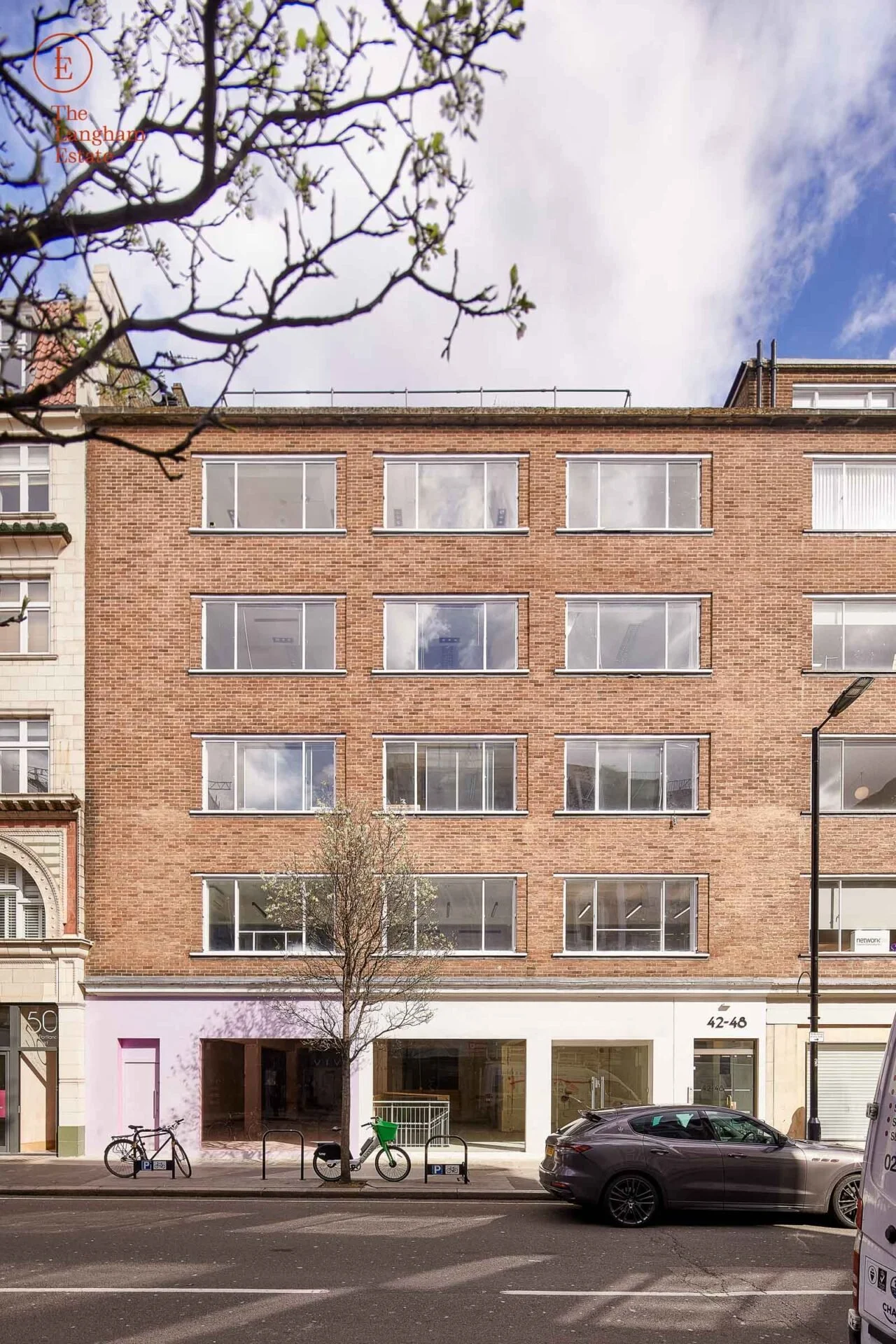42-48 Great Portland Street
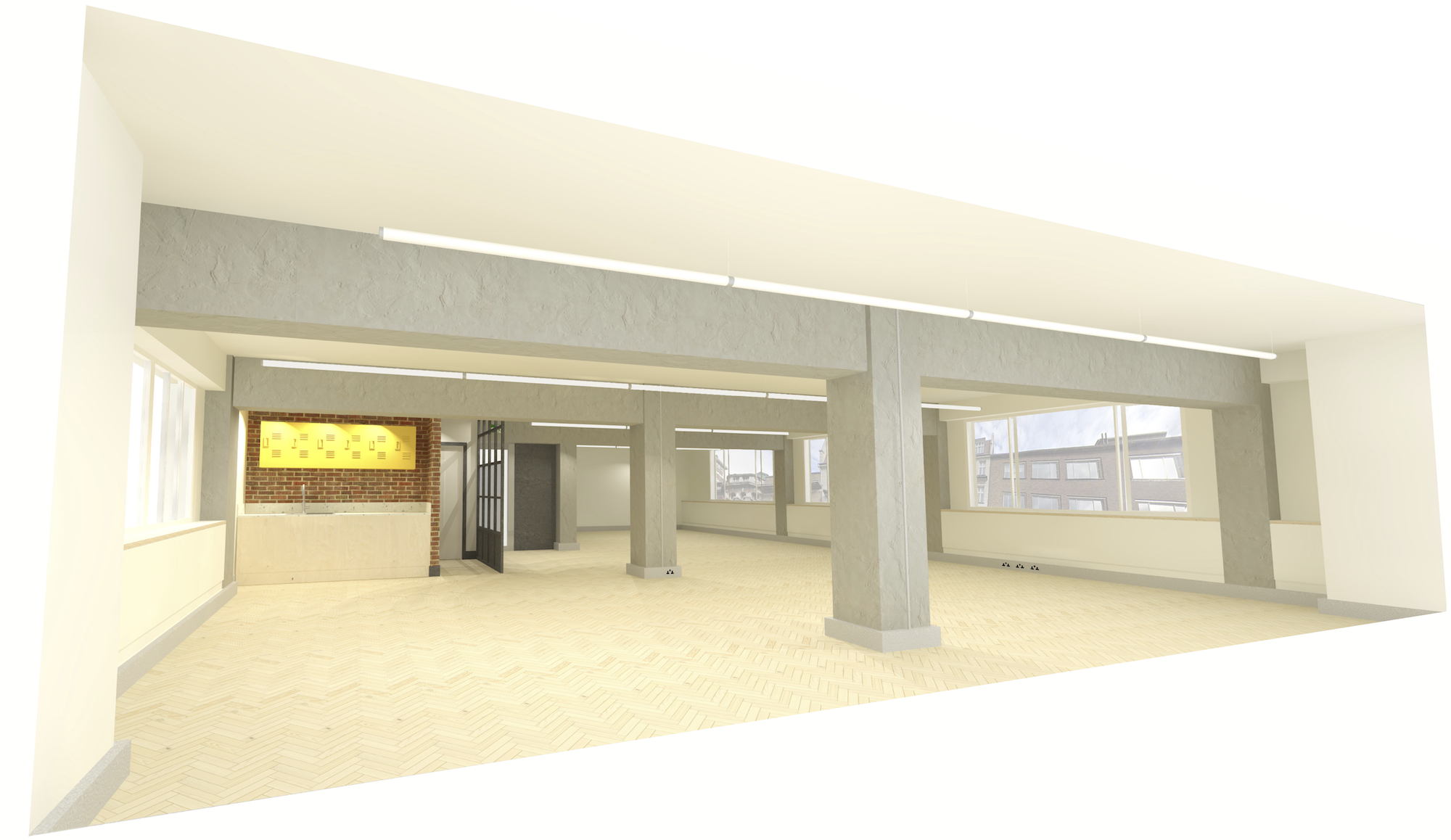
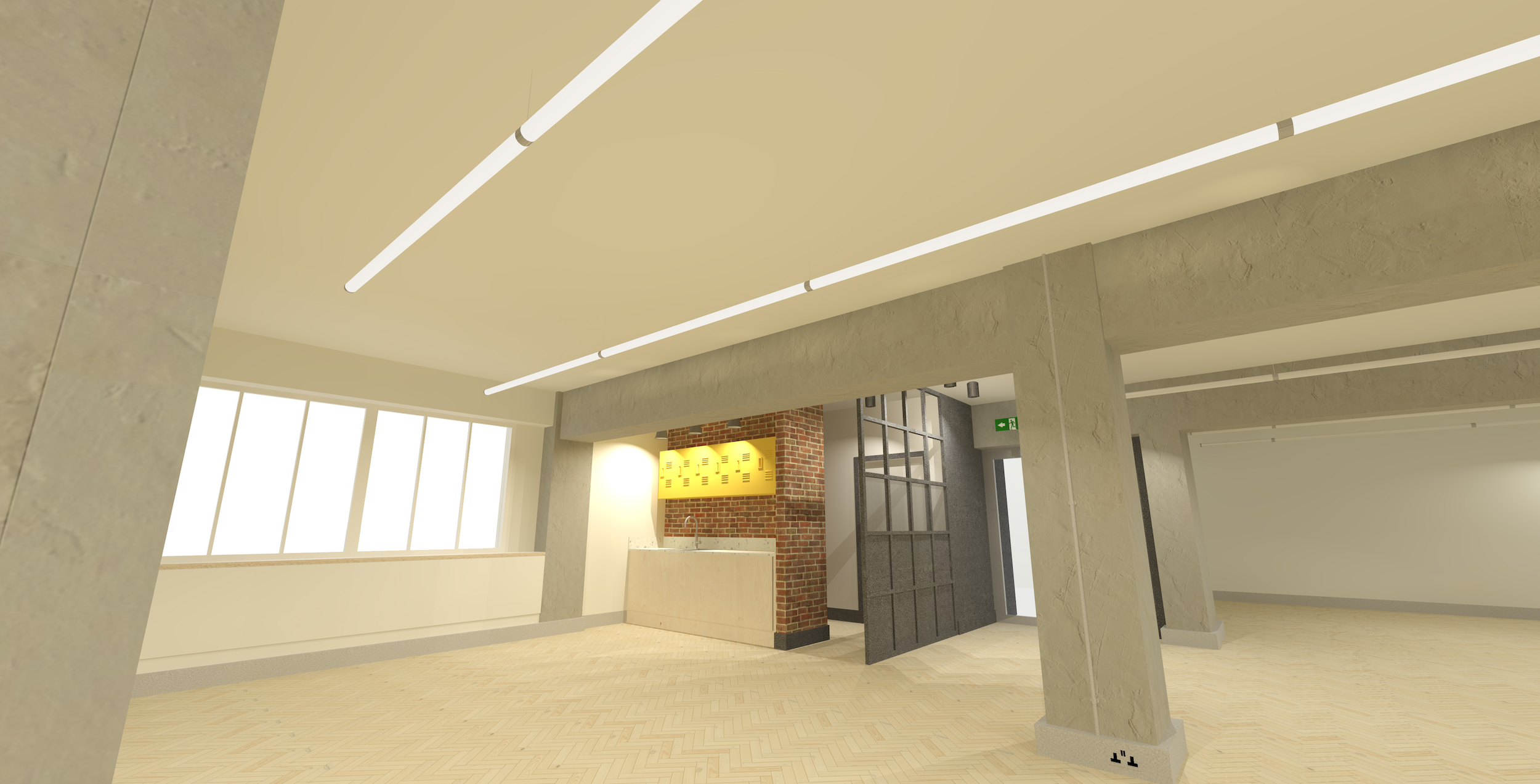
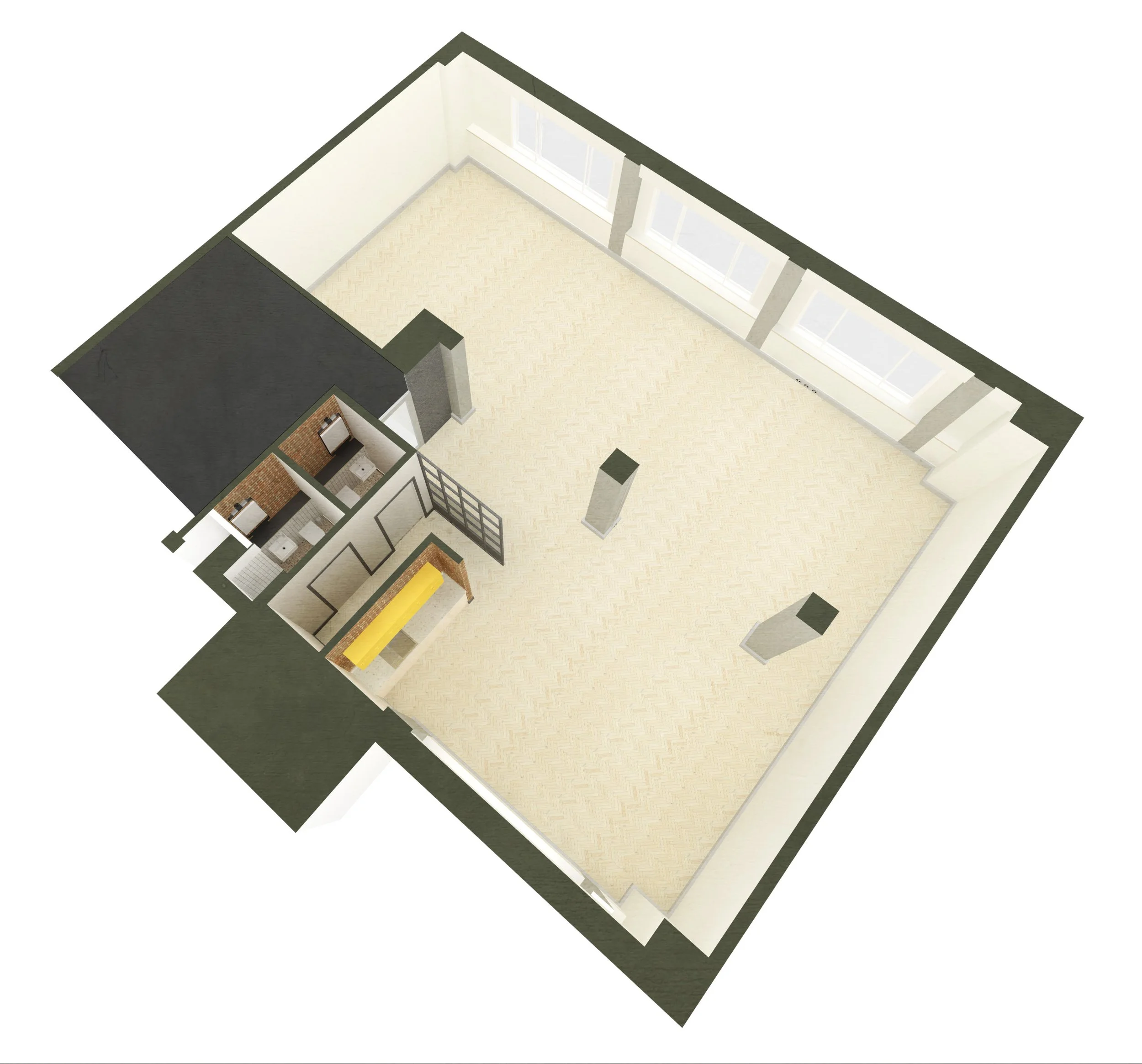
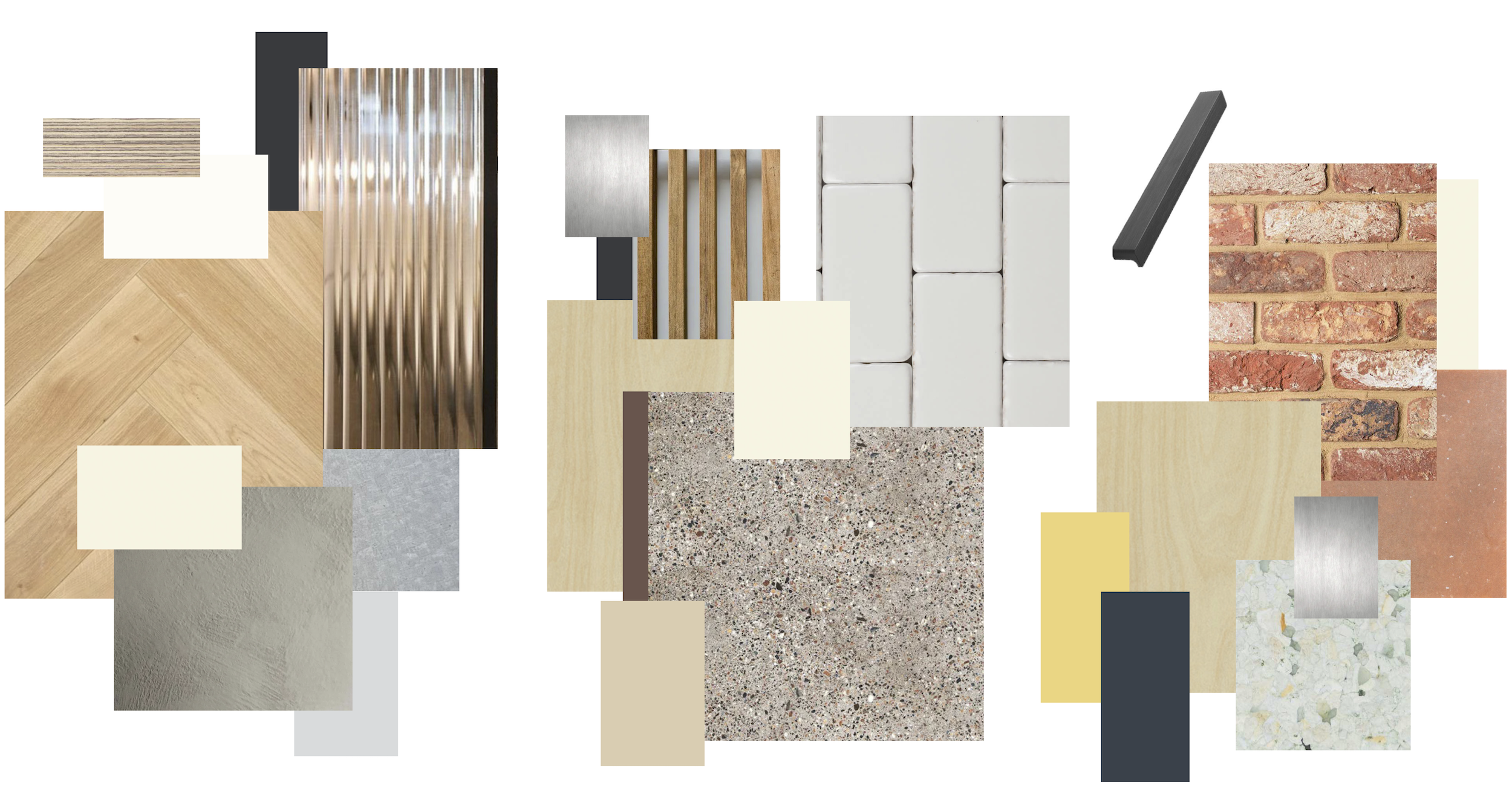
DAx2025: Dickson Architects worked with the client to revamp four office floors at 42-48 Great Portland Street, Fitzrovia, Westminster. Our design focused on creating open-plan office spaces, complete with new tea points and wc/showering facilities that are directly accessible from each floor.
To honour the building's original use as a textile factory, we incorporated industrial-inspired materials throughout the design. This included blackened mild steel framed reeded glass screens, exposed brick walls, and reclaimed metal lockers for tea point units. In line with our commitment to sustainability, the project also involved the complete restoration of the original beech herringbone flooring where possible, and we sourced reclaimed flooring for areas that required new installation to minimize waste.
The industrial theme is further extended through exposed services, surface-mounted conduit, and perimeter trunking.
Photos from The Langham Estate website.
