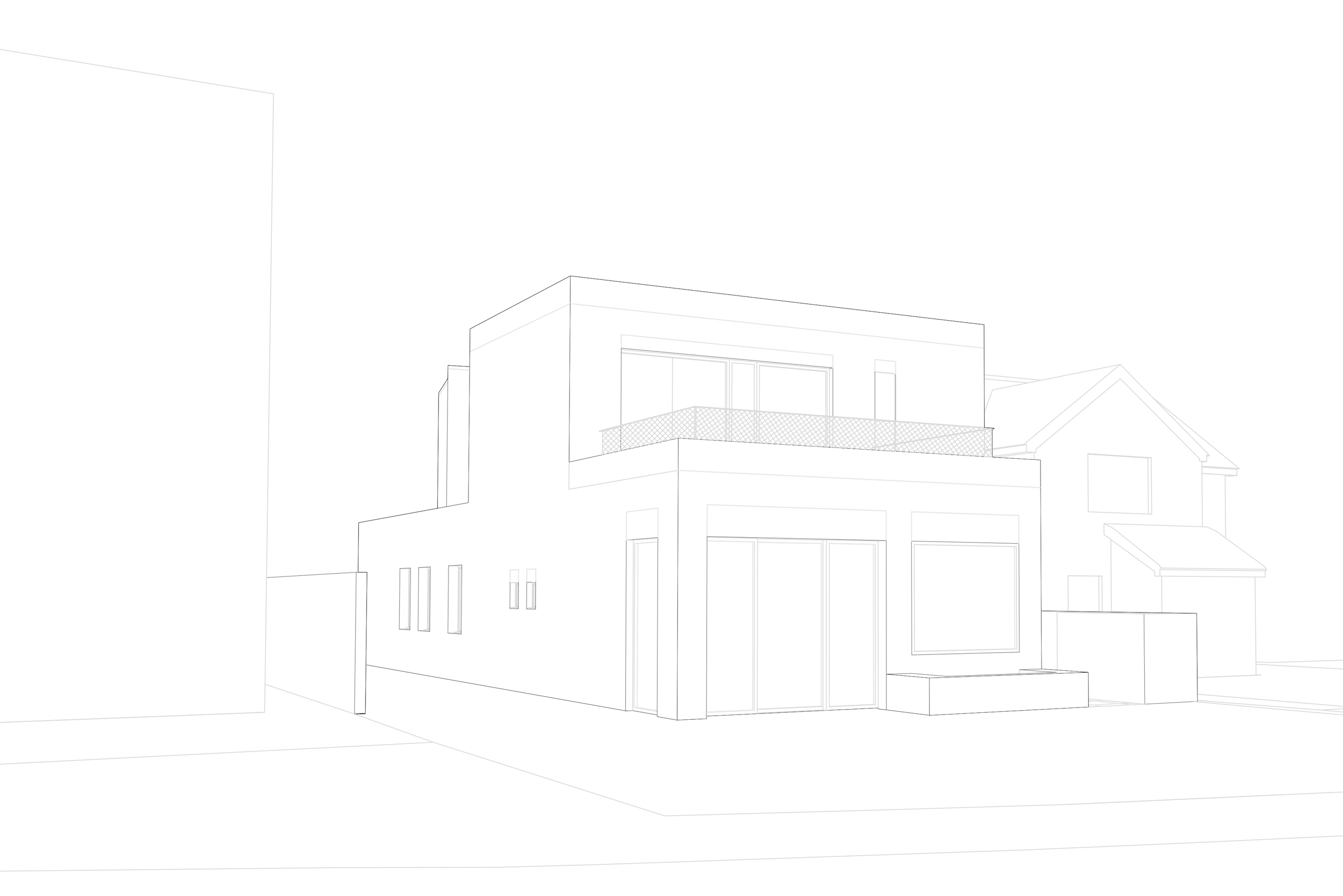Goddard Veterinary, Chingford.
Dickson Architects was appointed by Goddard Veterinary Group for the redevelopment of their existing single-storey veterinary surgery in Chingford. The project involved the full demolition of the current surgery and its outbuildings. A key part of the client's brief was to upgrade the facility to include a private flat for a live-in veterinary surgeon, while also retaining essential car parking for on-call staff and pet owners.
The proposed design was a two-storey building constructed using Modern Methods of Construction (MMC) with a London stock brick finish. The building's massing incorporated a mix of recessed and projecting elements, adding visual interest and articulation to the facade. The first-floor massing was further reduced through a series of setbacks.
The ground floor was designed to feature a spacious reception area with separate waiting areas for cat and dog owners, two consultation rooms, a preparation room, an operating theatre, a recovery area, a dedicated cleaning area for cats and dogs, and a staff tea point and toilet. The first floor was to accommodate a two-bedroom, four-person flat.
The scheme was subject to a pre-application planning process, at the end of which the Client withdrew the application due to escalating costs associated with the Local Planning Authority.





